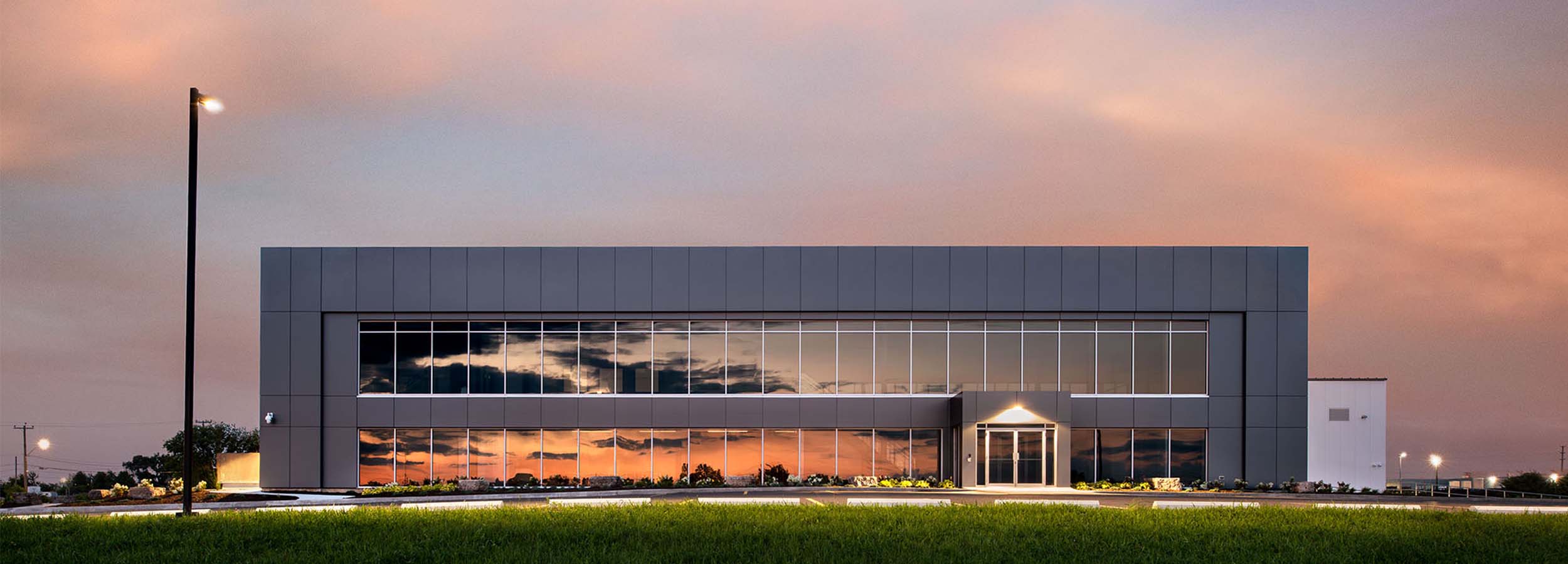Projects
michael + clark construction has a proven and diverse portfolio of projects that we are proud to showcase.
Filter Your Project Results
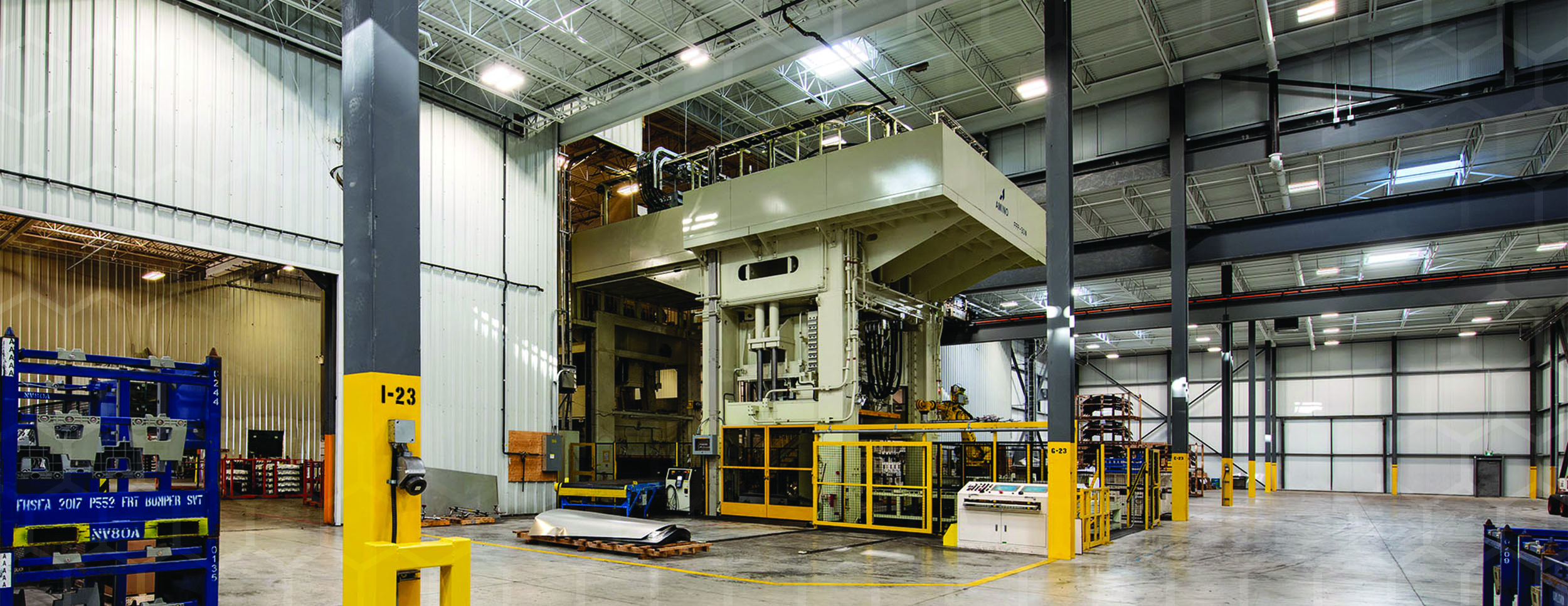
Amino project
The manufacturing capacity of Amino was increased with a new thirty ton press pit, and an addition to the existing plant. The existing building foundation was underpinned to accommodate the expansion and construction of the press pit, and the transfer. It now features a high bay section in order to accommodate the thirty-five ton overhead […]
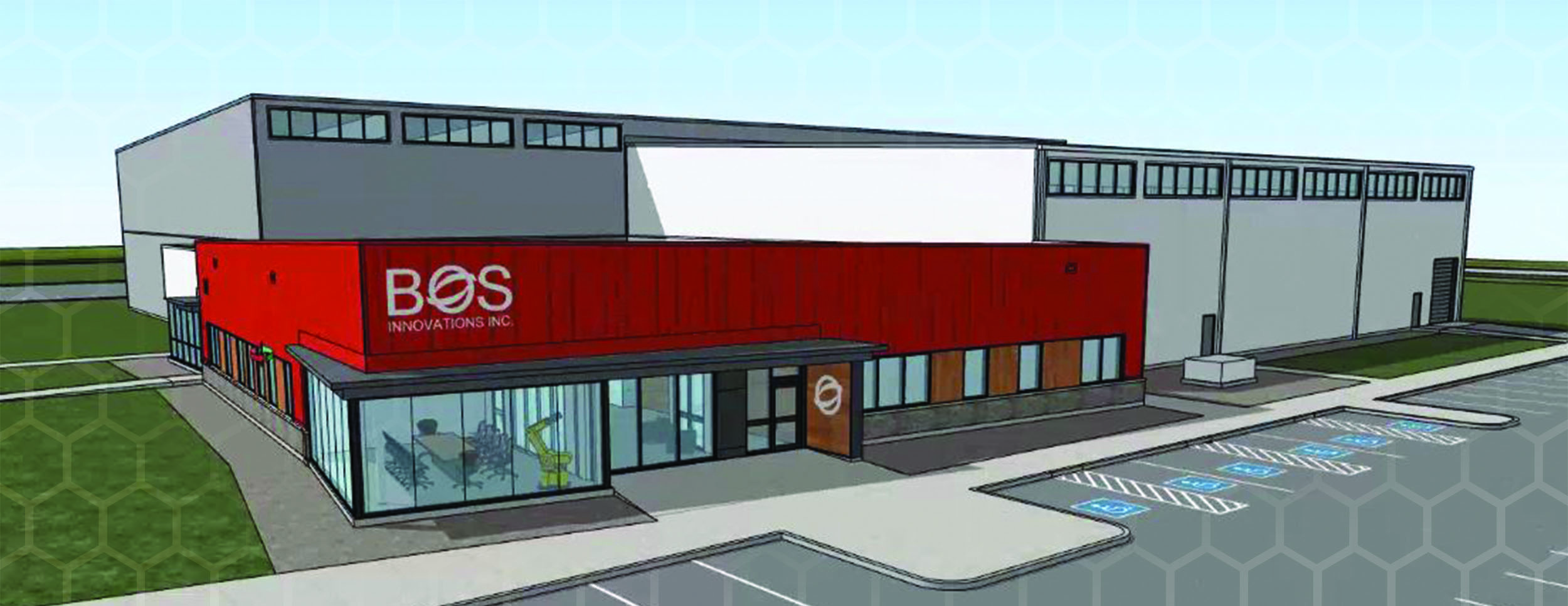
BOS Innovations project
Innovation Park is home to the new 50,000 sq ft. facility of BOS Innovations with their new high tech industrial build, where we have been involved on a Construction Management basis, including during the design phase and with mechanical and electrical integration. This facility which will house their head office, engineering and manufacturing, consists of […]
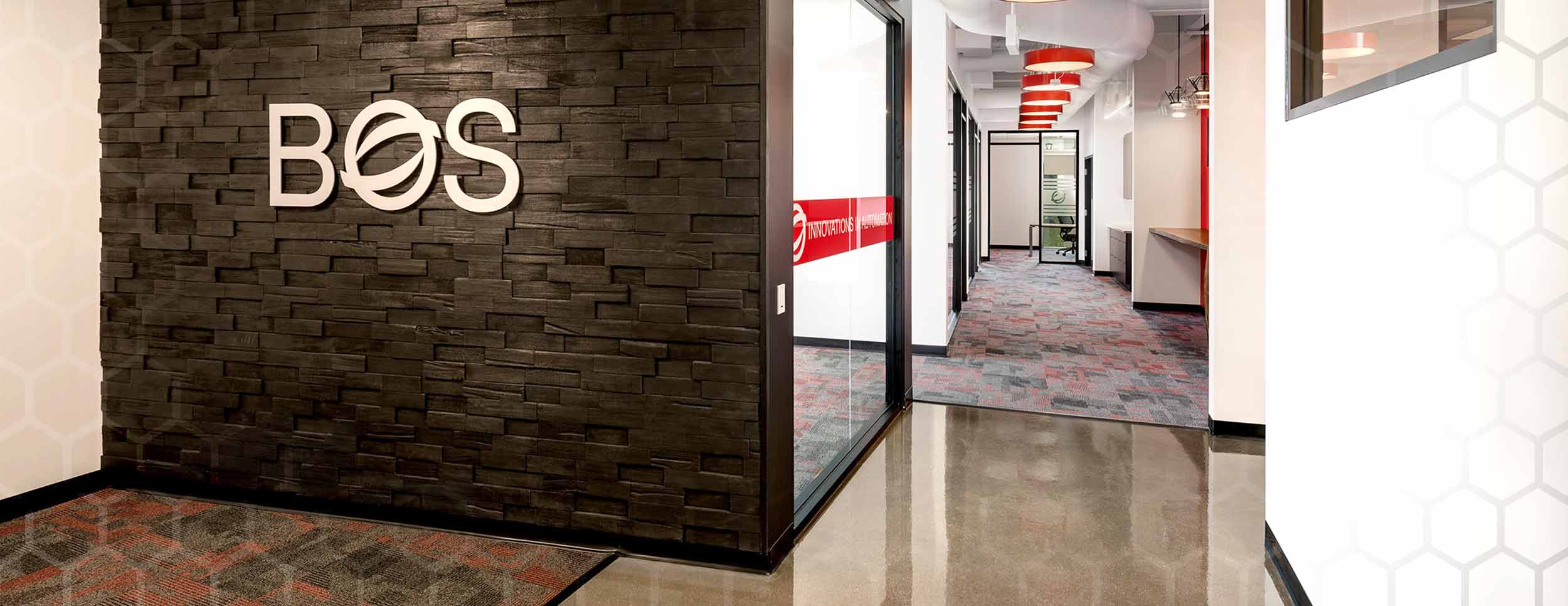
BOS Innovations @ The Collider project
In this exciting project onsite at Western Research Park, michael + clark construction was selected as the Construction Manager for the execution of this R&D Facility located within the Collider Building. This involved an aggressive construction schedule during a pandemic, to ensure the 2,400 sq.ft. high tech lab and office construction was done on-time and […]
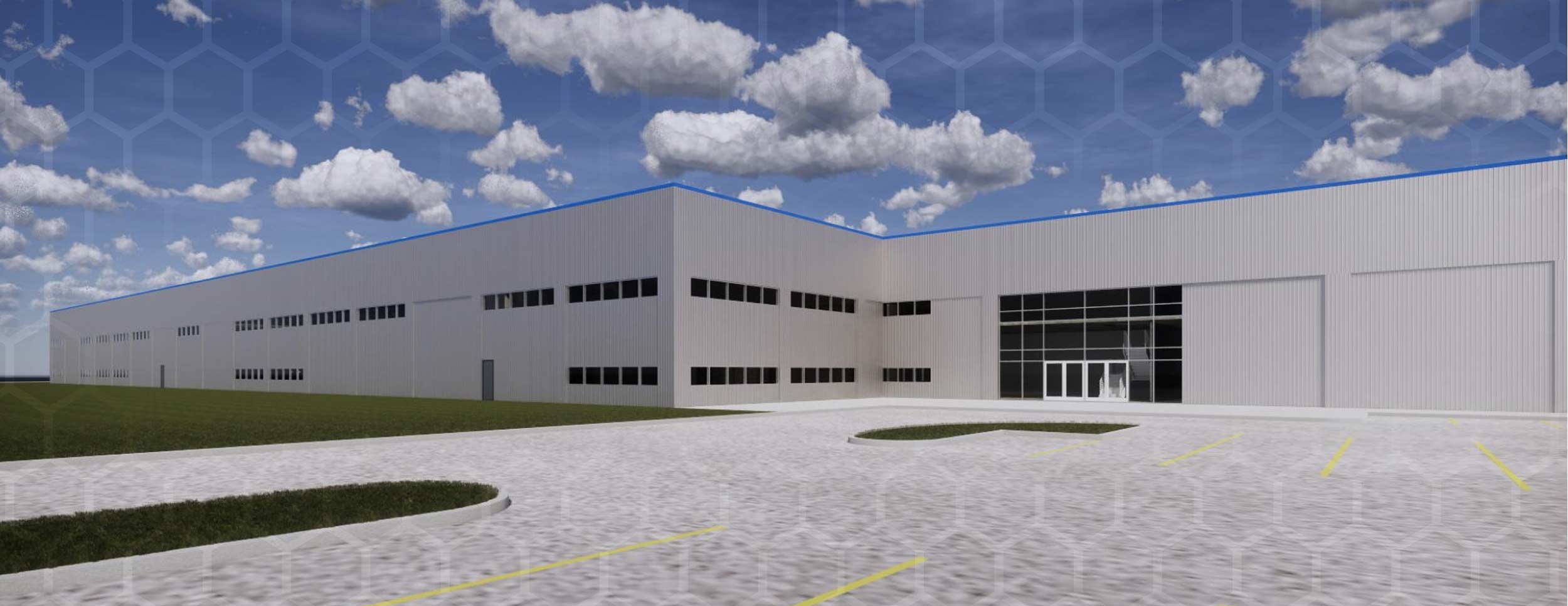
CanUsa project
Throughout the design of this project there were a number of factors that required careful balance and management from beginning to completion. Some of the challenges of this project included strict environmental controls due to local ecological factors, and the maintenance of client operations manufacturing and shipping in excess of two hundred truck movements a […]
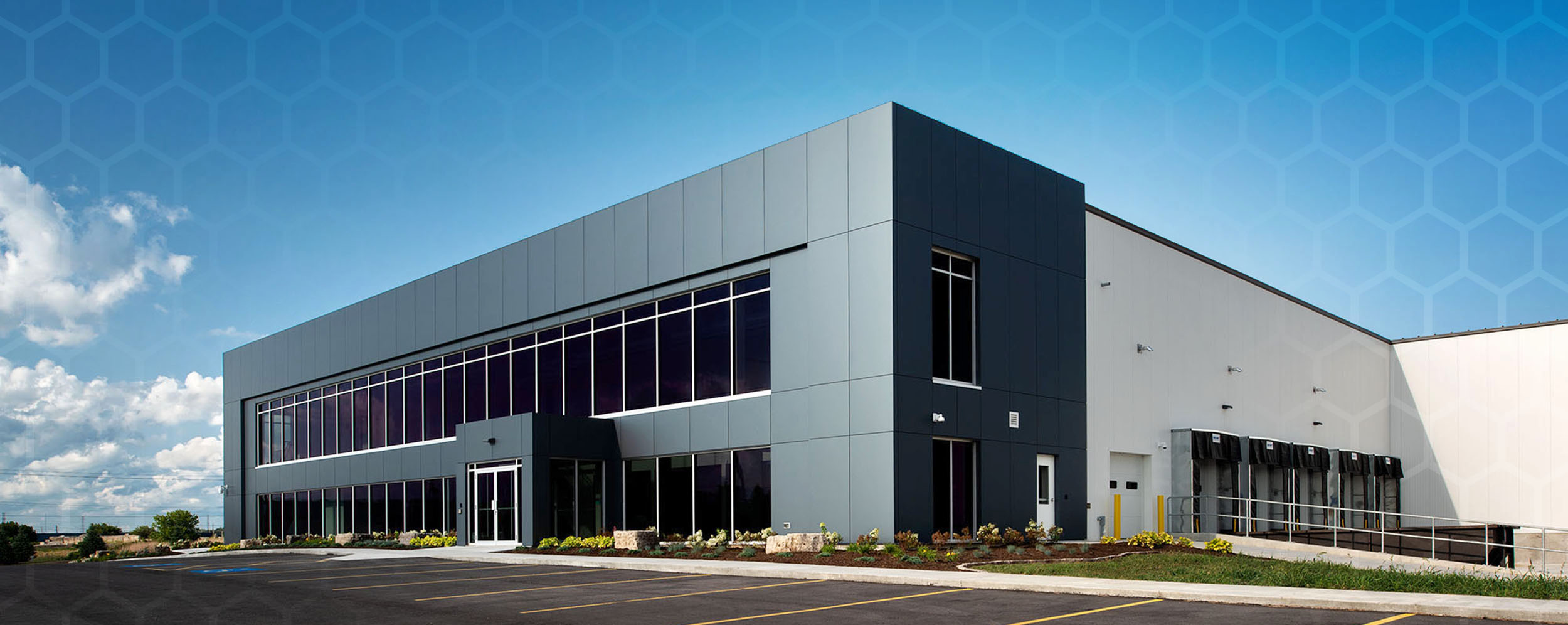
Cole-Munro project
This particular project involved designing the fish processing facility with future expansion in mind, which would duplicate the size of this building. Some project details from this build include a one hundred and twenty-five thousand foot clear span pre-engineered structure in the production area with full wash down capabilities, ambient design, and cooler and freezer […]
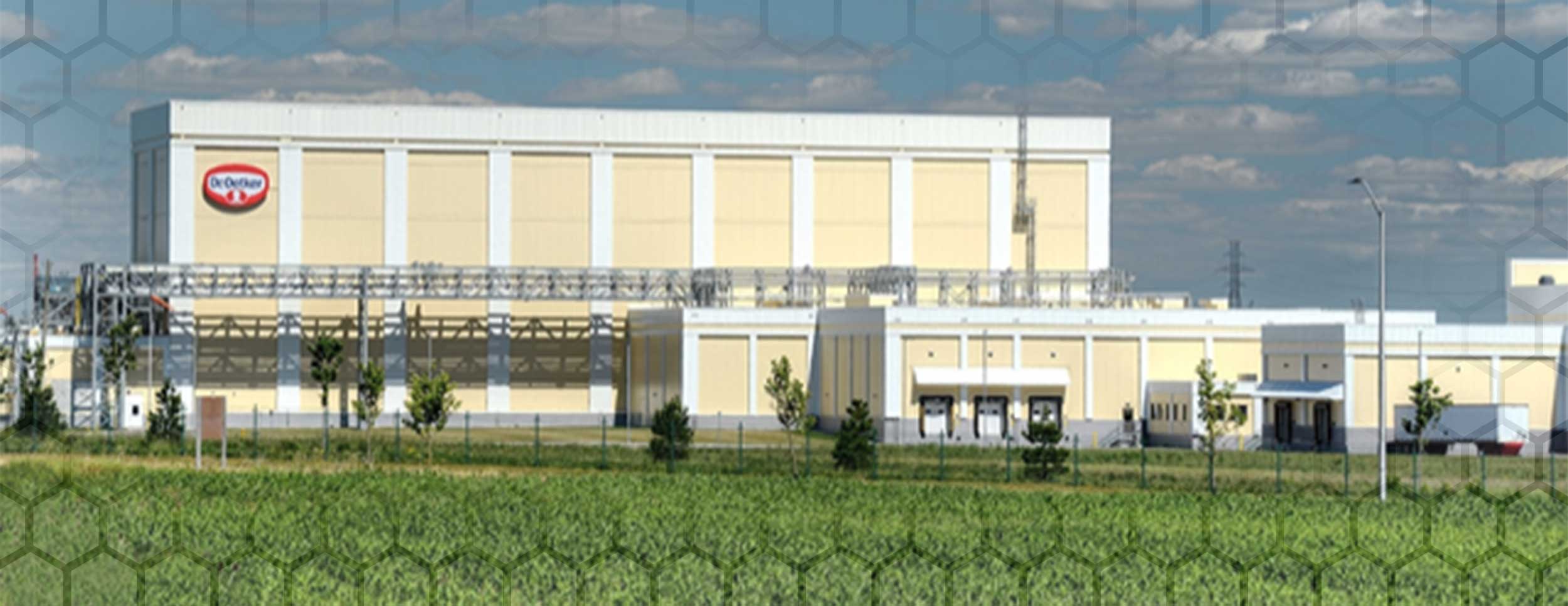
Dr. Oetker project
Working in a fully operational high-capacity food production facility comes with several challenges. The project had to be broken into several phases to minimize disruption to the facility’s day to day activities. Initial phases included the installation of additional air handling, lighting and sprinkler upgrades, epoxy coatings, and sanitation upgrades to equipment wash down rooms […]
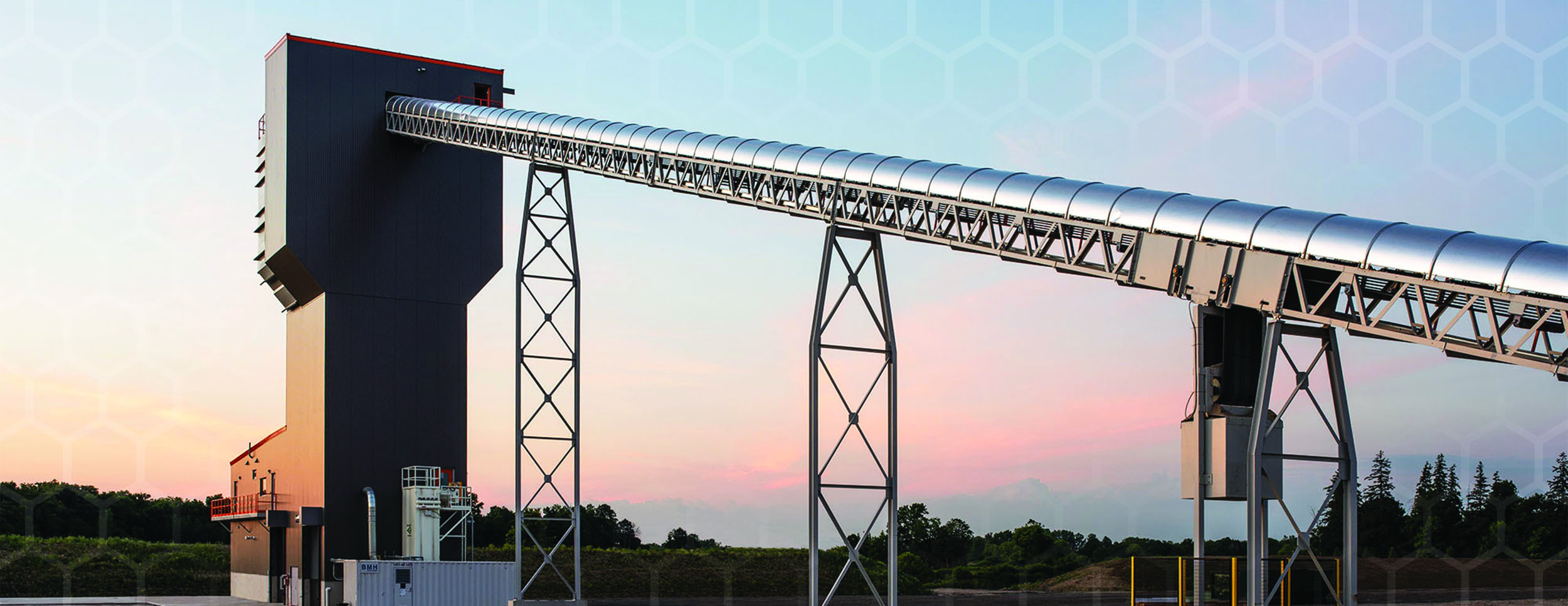
Dutch Brothers Concrete project
We proudly completed this fast tracked project in a whirlwind four and a half months, which is about half the time it would have taken under a conventional construction schedule! This design build project consists of a four storey production plant including a two story office space, spread over approximately 4,625 sq.ft. and an overall […]
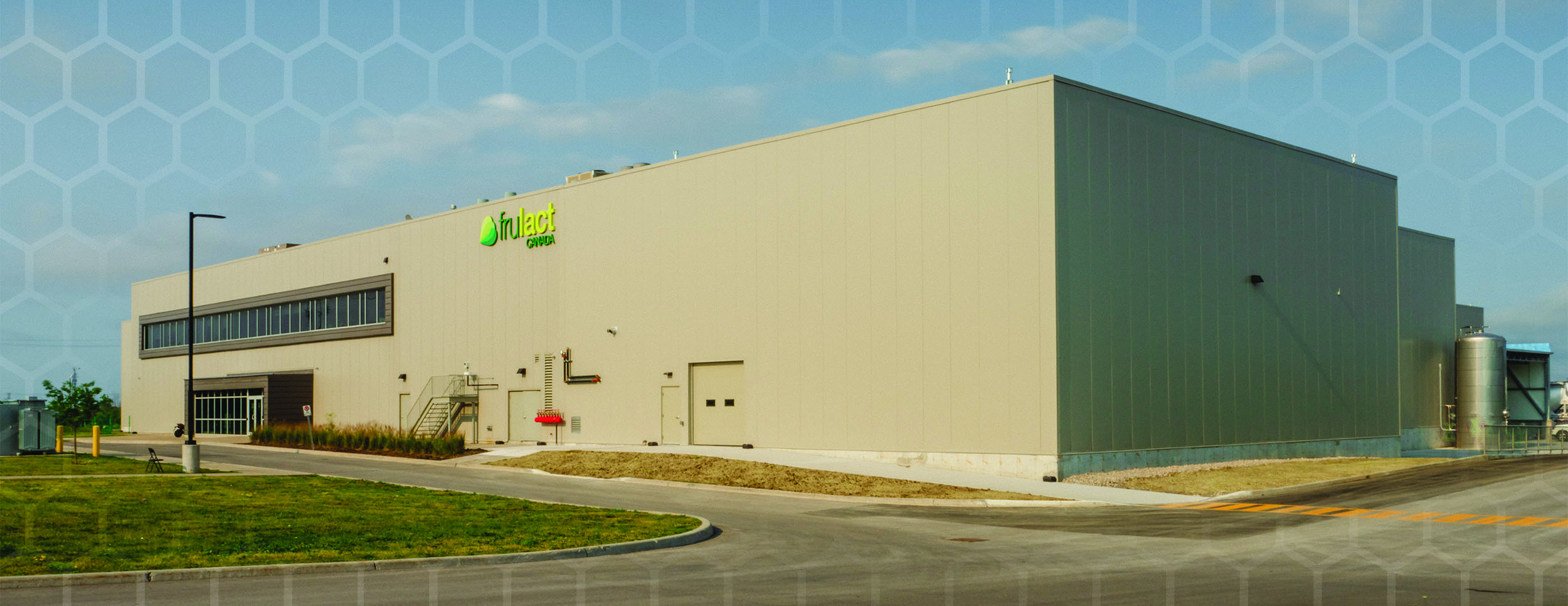
Frulact Canada project
Building on three sides of a busy, fully-operational food processing facility, this forty-three thousand six hundred square foot expansion nearly doubles the size of the existing operation. The areas of expansion include freezers, cooler, dry storage, CIP and final product. Additional shipping and product receiving together with packaging are also enlarged. In a multi-phased approach, […]
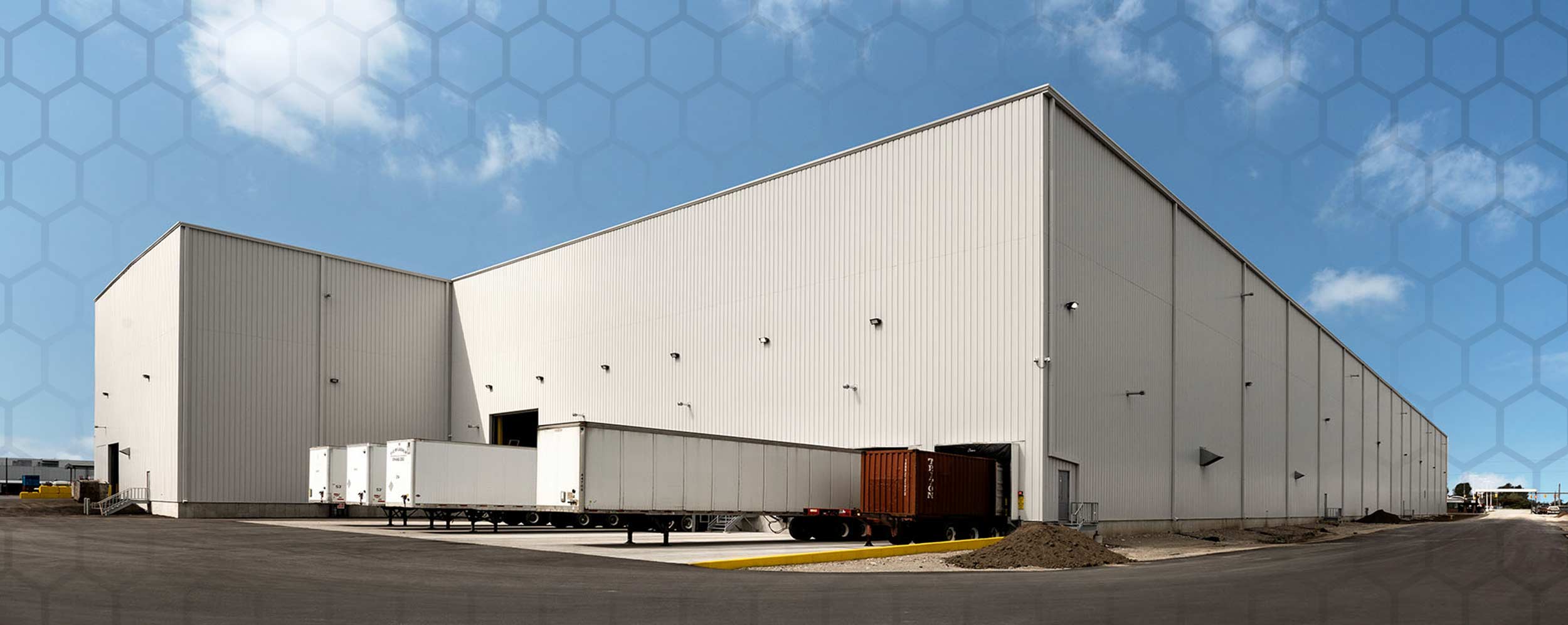
Logistics Hub project
This project involved the relocation of major site infrastructure, including an existing rail line, the fire loop servicing the property, and the main sanitary sewer. Additionally, relocation of key infrastructure and the construction of a new fire pump house and services to split incoming city service into two to feed the existing facilities. An addition […]

Poly-Nova Technologies project
As Construction Managers for this multi-phased industrial project, tasked with keeping the plant fully functional at all times, including the use of the shipping and receiving areas, we were excited for the challenge! Involving a process addition to automate and expand the existing production lines with welded stainless steel pipework, multi-level structures and a platform, […]
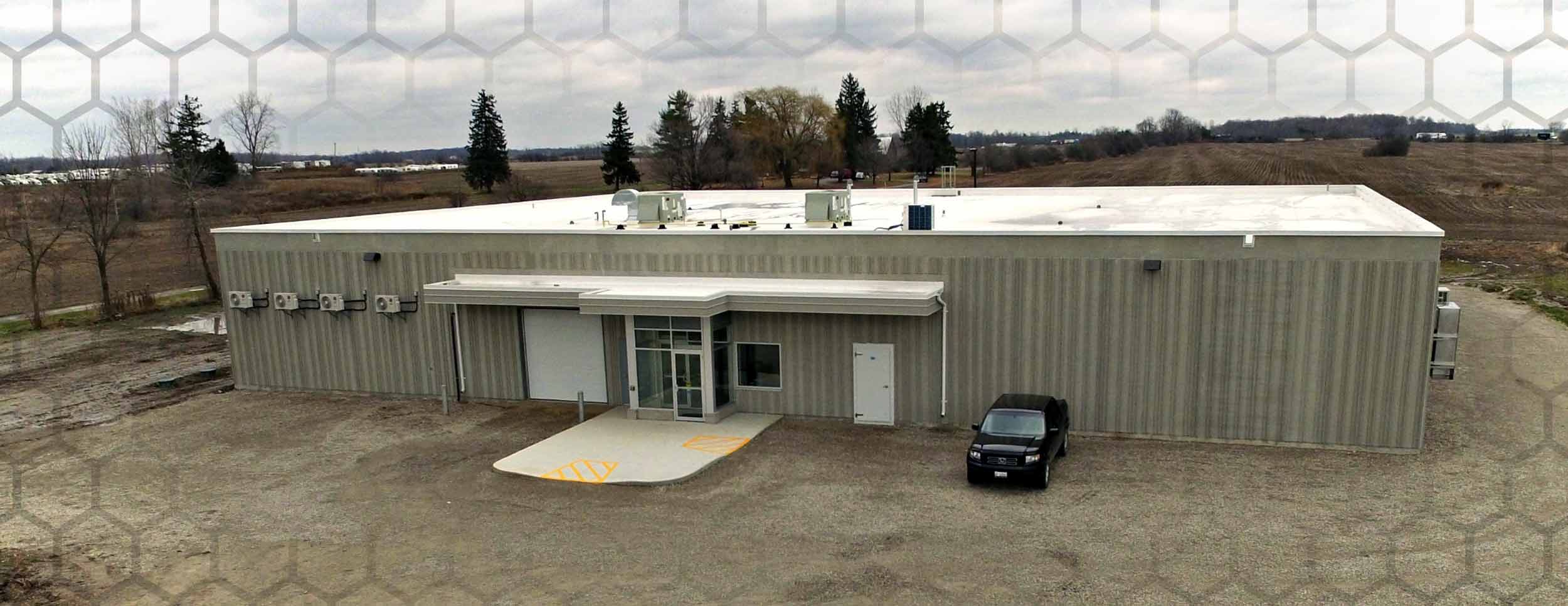
Shogun Maitake project
This project was centred around a specialized facility designed for the growth and production of maitake mushrooms, a type of gourmet mushroom found in specialty grocers and used heavily in cancer treatment research. The schedule for this project was an aggressive fast-track in order to meet the owner’s requirements. To achieve the client’s goal, michael […]
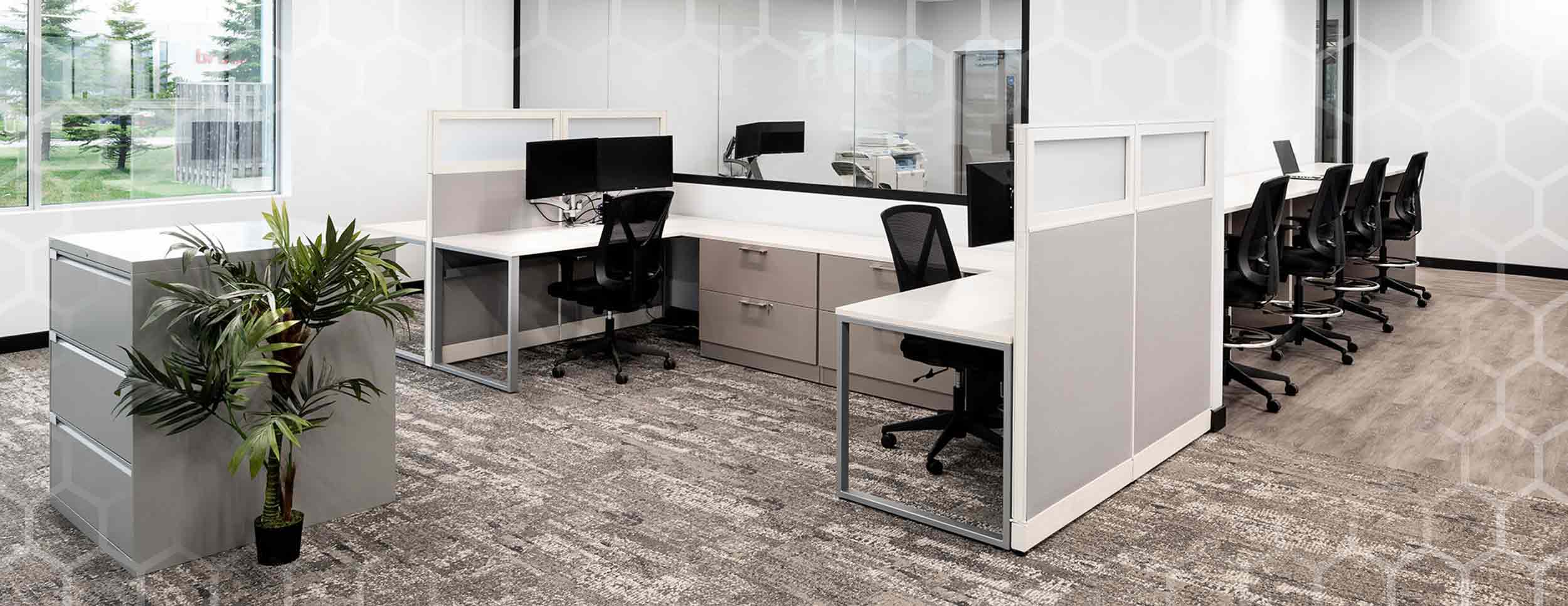
Spark Power project
This rapidly growing power company made the decision to relocate from Tillsonburg to London, as they required larger indoor storage space with closer proximity to the 401 corridor. Our team was chosen to complete the demolition of the interior of an existing facility and renovate the office and warehouse space, as it was important to […]
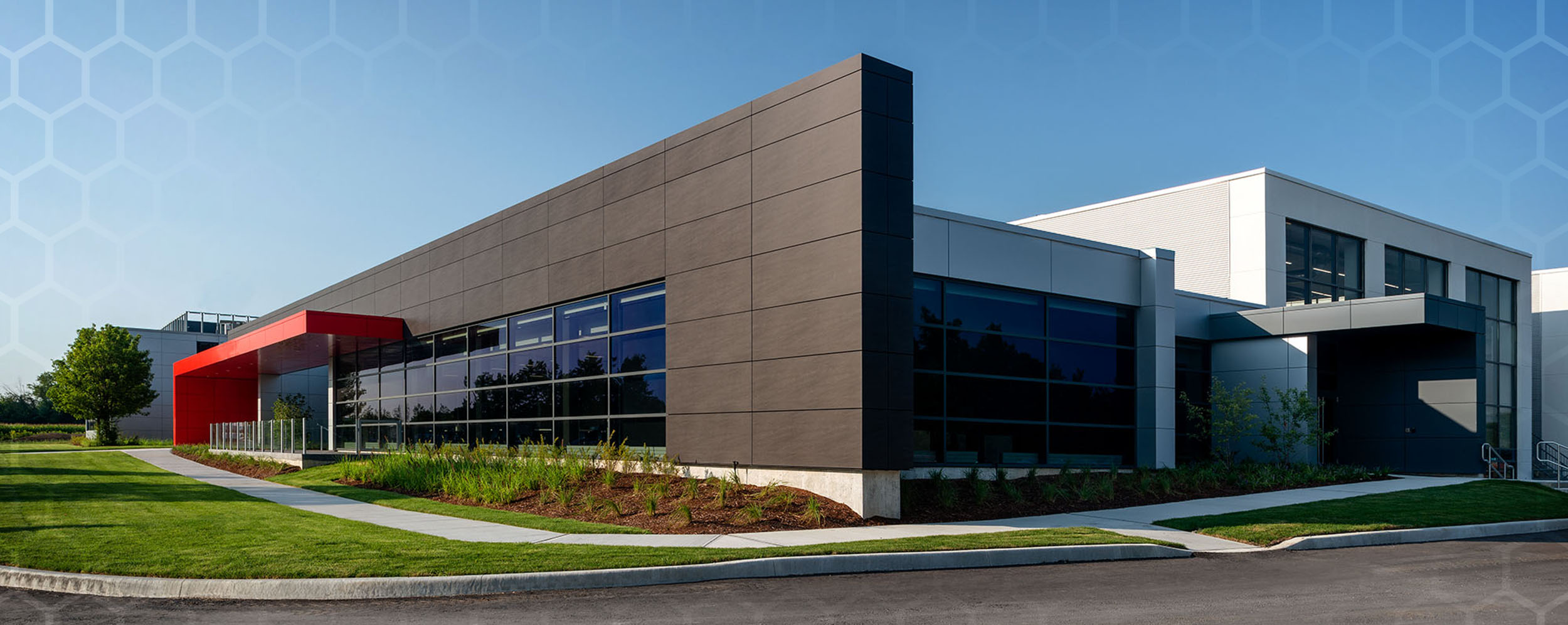
Starlim project
The scope of this project involved maintaining the client’s ability to remain fully operational during the expansion operations, while balancing upgrading infrastructure and phasing. This expansion project included eighty-six hundred square feet of new office administration space over two floors, and the subsequent reconfiguration of fifty-seven hundred square feet of the current office and staff […]
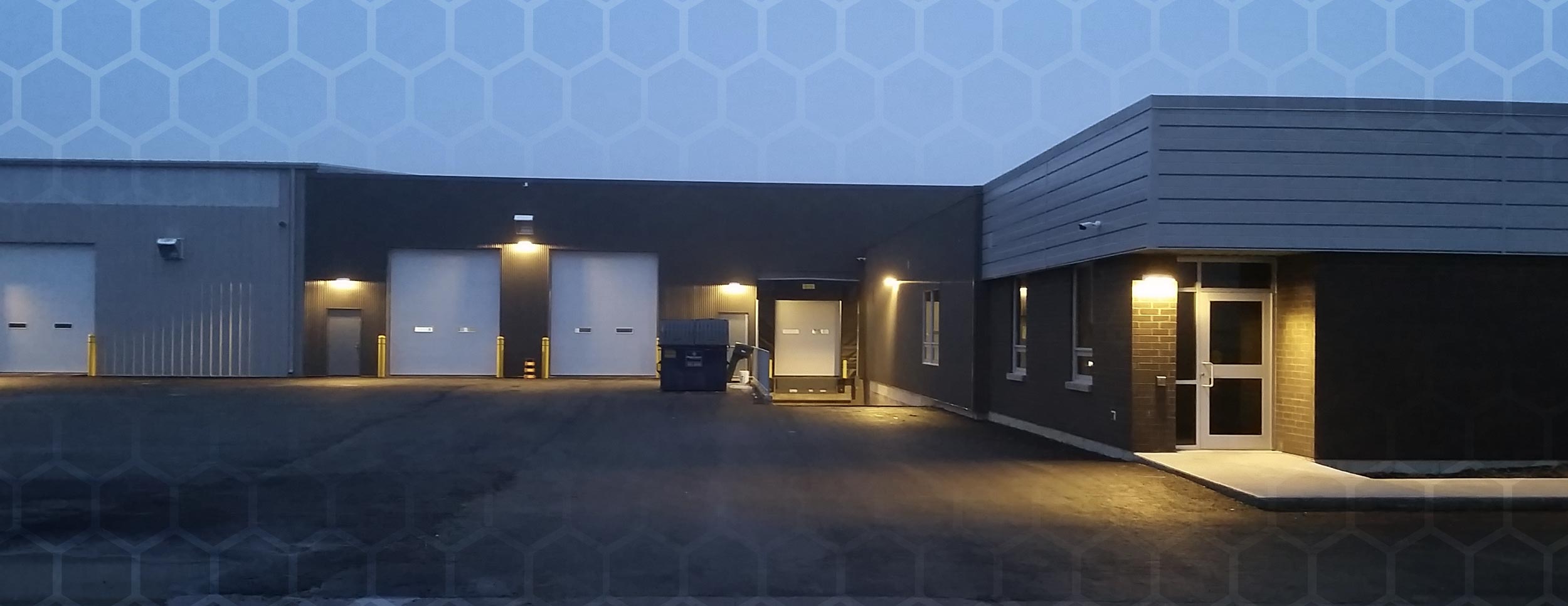
Weathertech project
In December of 2014, a fire completely destroyed the previous facility and displaced all thirty employees to temporary accommodations until reconstruction was finished. The reconstruction consisted of the following three main components: finished office space, shop area, and a twenty-two thousand five hundred square foot pre-engineered clear span warehouse and storage building structure. The scope […]
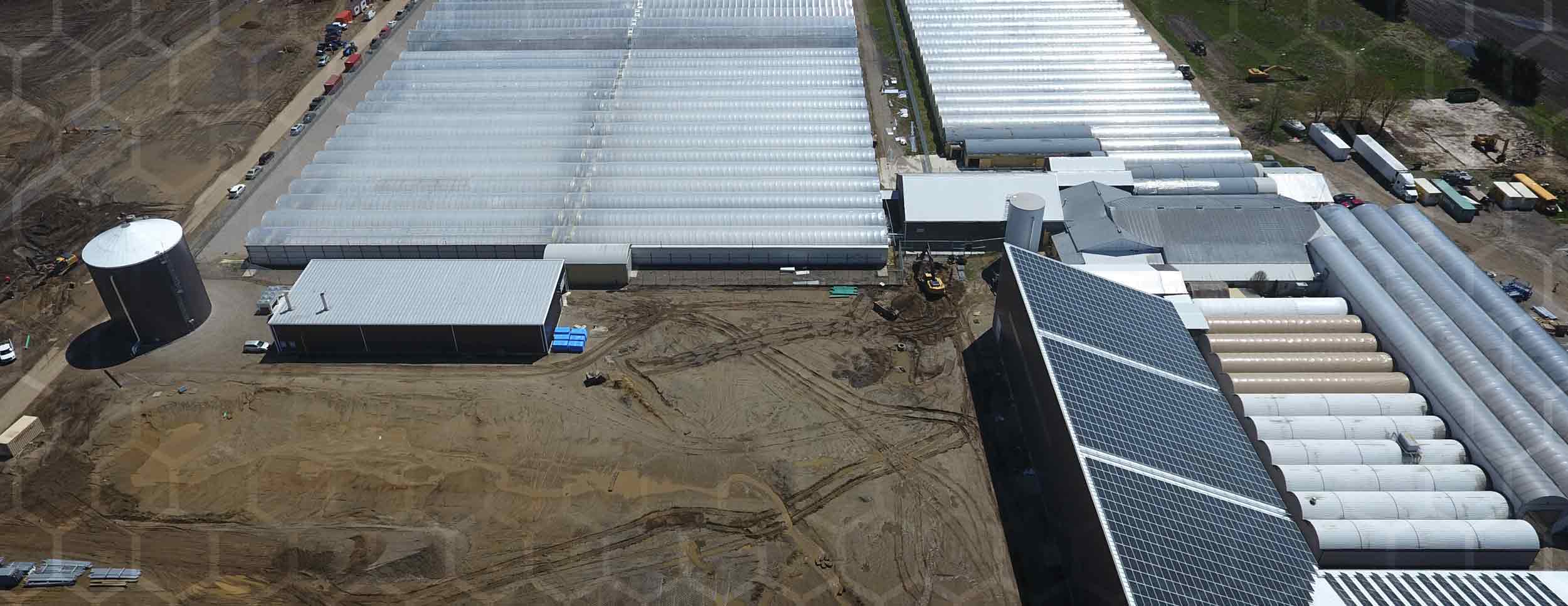
WeedMD project
This project has required extensive and flexible planning in order to undertake construction in multiple phases and locations on the complex in order to ensure the client’s business remains uninterrupted. The cannabis industry is in a pioneering phase in Canada and our overall construction plan is constantly pivoting and evolving while working to maintain coordination […]

